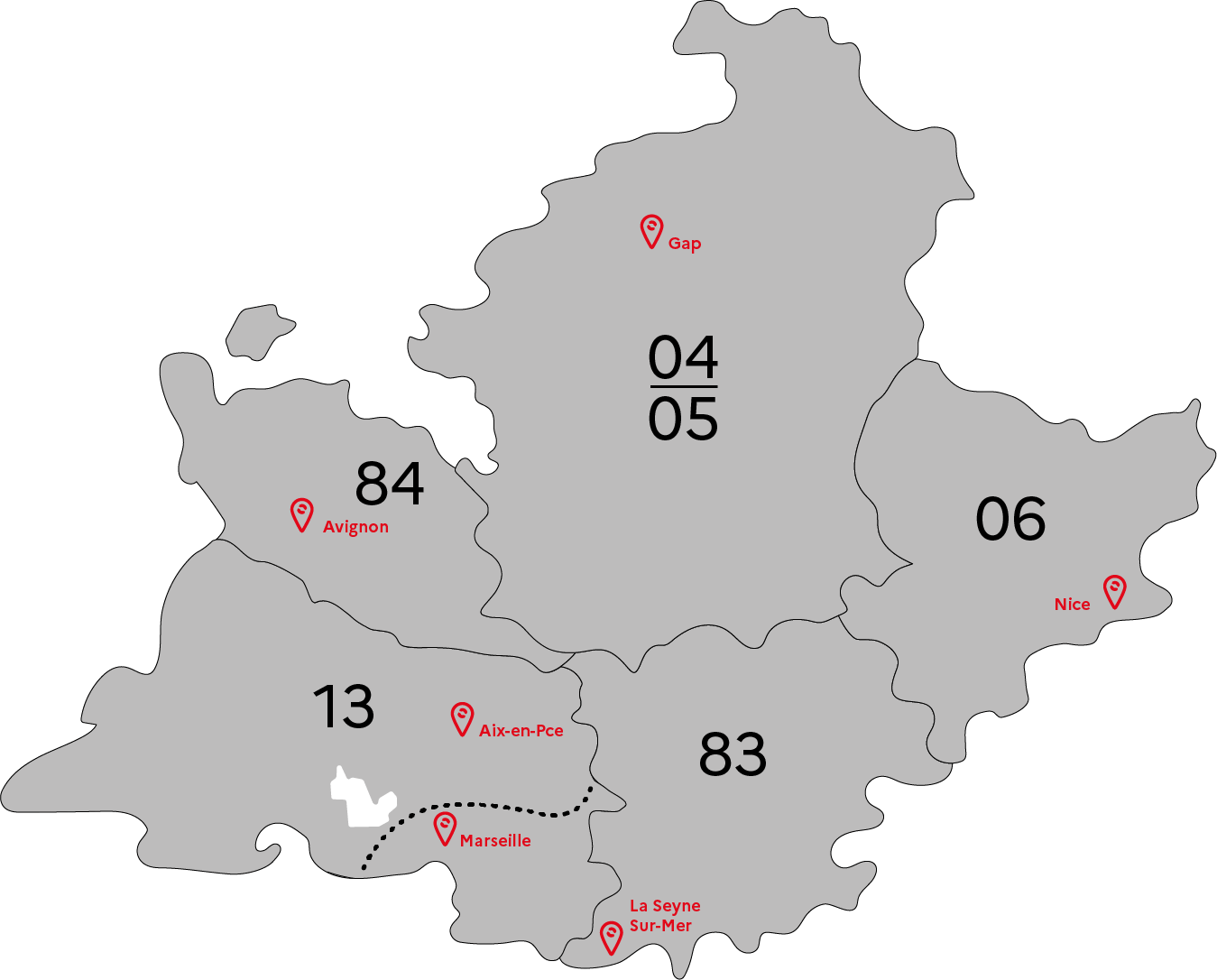Producing planimetric and altimetric layouts
Read, understand and use working drawings (general plan, longitudinal profile, cross-section).
- Understand and use the scales shown on working drawings
- Use the main functions of a calculator
- Calculate slopes
- Know how to calculate distances, areas and simple volumes
- Draw up a simple quantity survey
Practical application in the field 1 day
- Learn to chain distances, draw alignments, parallels and perpendiculars
- Carry out simple layouts using small topography equipment :
- Markers, decameter, optical squares, chalk line, index cards ...
- Work methodically and control your work
Technological baccalaureate (STT) or general or vocational baccalaureate or level IV and 3 years' professional experience.
Trainers experienced in individualised learning.
Download pre-registration file
Access for people with disabilities
Accessible to people with disabilitiesTransport
Métro line 1 : Timone station
Bus line 72 or 91
On foot 1 min
This training course has been selected by the single construction OPCA CONSTRUCTYS in its 2017-2018 catalogue offer.
GRETA-CFA Marseille Méditerranée
GRETA-CFA Marseille Méditerranée
FORPRO-PACA
Réseau Formation Professionnelle
de l'Éducation nationale
FORPRO-PACA IS HIRING
LINKS
