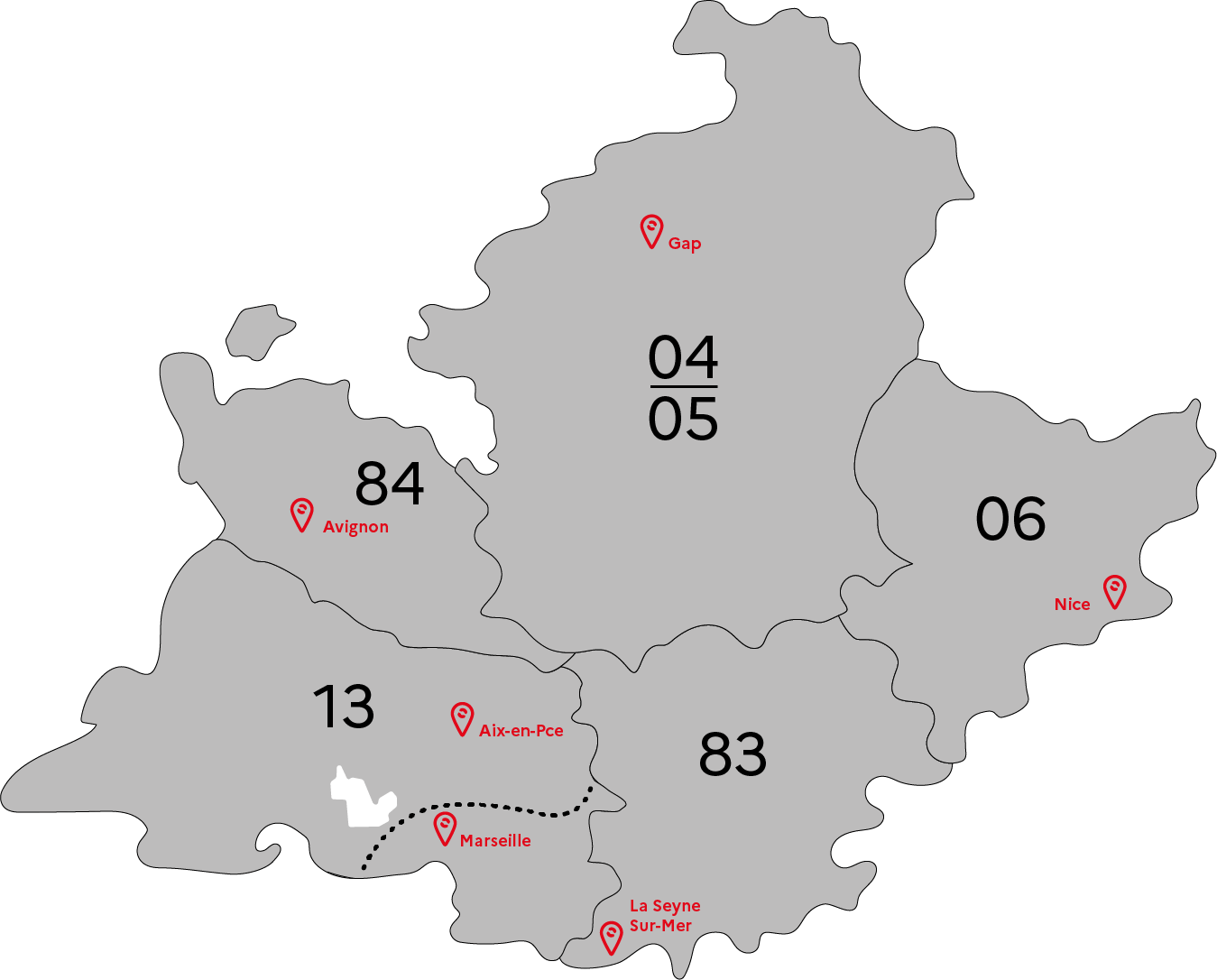To master the basic commandsand acquire the advanced functions of the software SKETCHUP.
This course is recommended for all employees in contact with design offices, architectural practices, so as to exploit and implement knowledge acquired in the context of building, civil engineering or architecture.
Introduction to the basic tools and concepts for drawing accurately and quickly in Sketchup
Displaying models in 3D, camera concepts and manipulating a model in 3D space
Wrapping and rendering models, adding detail to models
Concepts related to presenting models to clients, animating and presenting scenes
Modelling terrain and organic shapes, using mesh tools
Advanced rendering functions: 3D model from a photo, application of styles, layers, plating textures onto 3D models, etc
Sandbox tool: terrain from curves, from scratch, terrain modification
Mastery of the Windows environment and technical drawing
EN-certified teachers, Bac +3 trainers with significant experience in adult education, professional lecturers
Pre-registration form to be downloaded from the website or collected from the GRETA-CFA. Test and interview for admission.
Access for people with disabilities
Accessible to people with disabilitiesGRETA-CFA Vaucluse
GRETA-CFA Vaucluse
FORPRO-PACA
Réseau Formation Professionnelle
de l'Éducation nationale
FORPRO-PACA IS HIRING
LINKS
