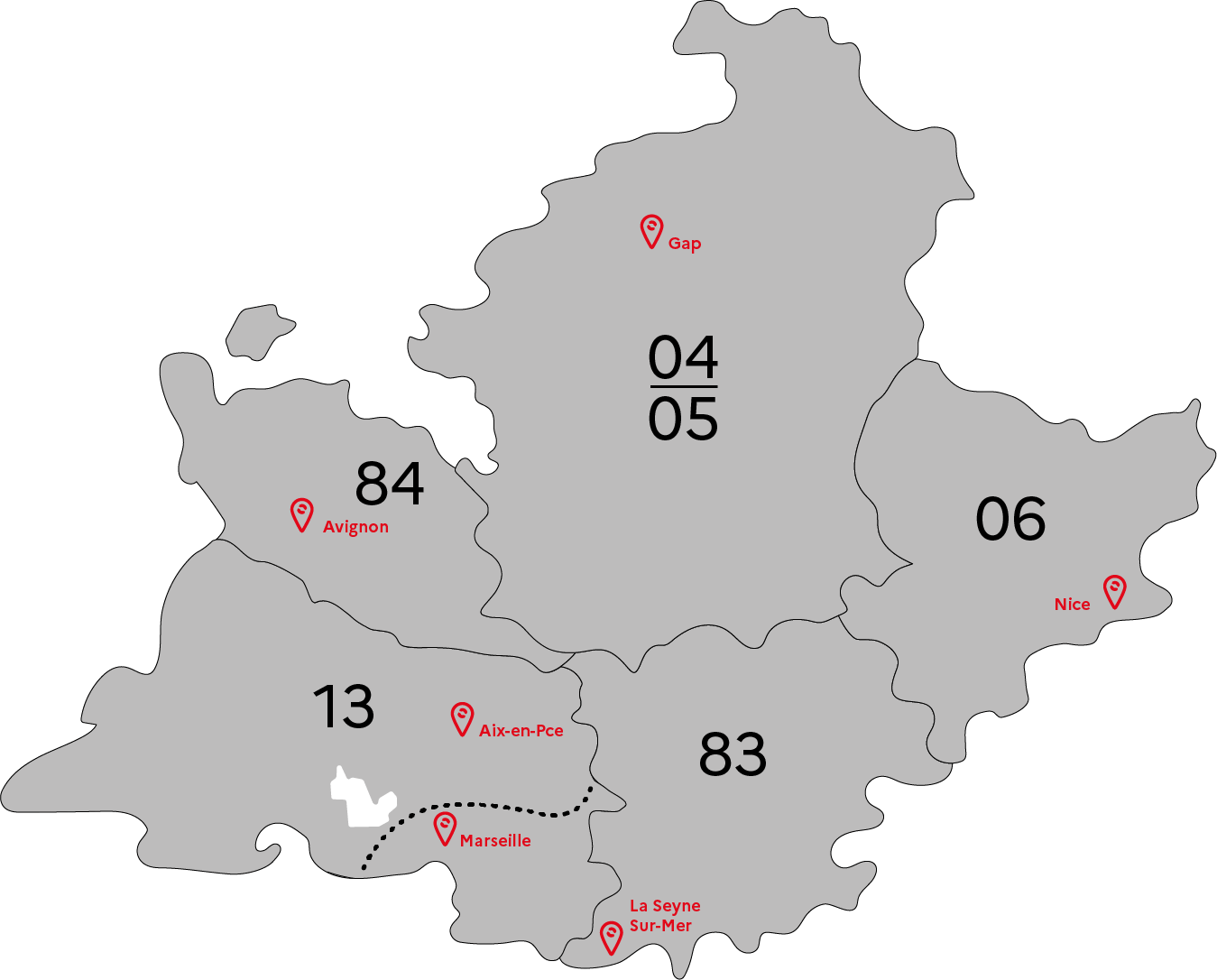Be able to apply the methodology of three-dimensional drawing.
DRAWING TOOL: Floating window docking; Paper mode and object mode; Dashboard "dashboard" tool; Adjusting the interface background and colours; The 3D modelling tabulator; The new drawing templates; Using the workspace , "3D orbit" navigation modes;
Creating 3D from 3D primitives; The dynamic "UCS" coordinate system; Creating 3D from 2D profiles; Using advanced 3D modelling commands (smoothing, scanning etc.); Using the "3D orbit" navigation modes;
Creating 3D from 3D primitives; The dynamic "UCS" coordinate system; Creating 3D from 2D profiles; Using advanced 3D modelling commands (smoothing, scanning etc.); Using the "3D orbit" navigation modes;
Creating 3D from 3D primitives; The dynamic "UCS" coordinate system; Creating 3D from 2D profiles; Using advanced 3D modelling commands (smoothing, scanning etc.)...)
Using the "presspull" press/pull command
Converting surfaces to solids; Selecting a solid with a surface
Modifying 3D objects with object snapping and moving; Manipulating 3Ds with moving, rotating and aligning
VISUALISATION TOOL: Visual styles; Using cameras and views: Creating and manipulating cameras and views; Navigating in the 3D model; Using walking and hovering in the 3D model; Using animation paths;
Using sunlight; Adjusting and controlling the direction of sunlight (shading); Creating IES lights (new in Autocad 2008); Using lights; Adding, modifying and controlling lights in a scene;
Using materials (textures): creating and modifying; Applying materials to objects.
SECTIONING AND ELEVATION TOOLS:Creating a 3D section plane; Manipulating section planes; Generating 2D and 3D sections from the section plane; Creating a flattening of a view
HELPING TO CREATE AND REALISE A PERSONAL PROJECT
Informatics: handling the keyboard and mouse, starting to run software in Windows, basic knowledge of AutoCAD software.
Technical: notions of technical drawing (building or industrial).
EN-certified teachers, Bac +3 trainers with significant experience in adult education, professional lecturers
Pre-registration form to be downloaded from the website or collected from the GRETA-CFA. Test and interview for admission.
Access for people with disabilities
Accessible to people with disabilitiesGRETA-CFA Vaucluse
GRETA-CFA Vaucluse
FORPRO-PACA
Réseau Formation Professionnelle
de l'Éducation nationale
FORPRO-PACA IS HIRING
LINKS
